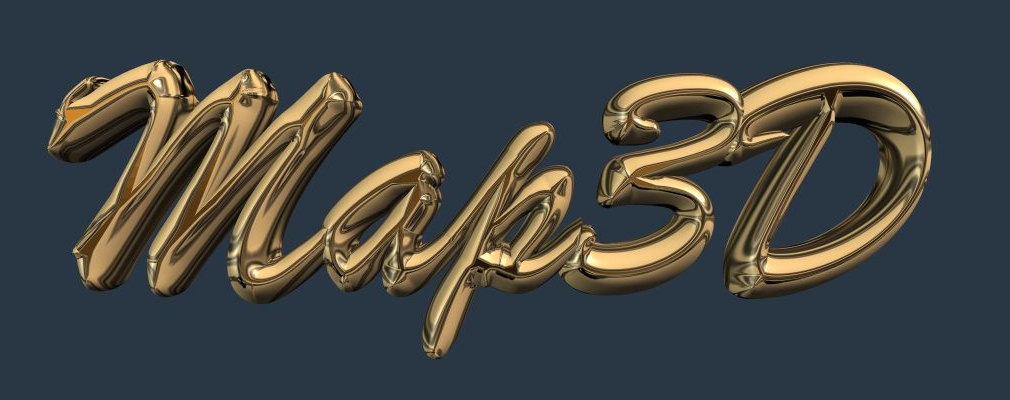Fast 3D model construction from mine plans
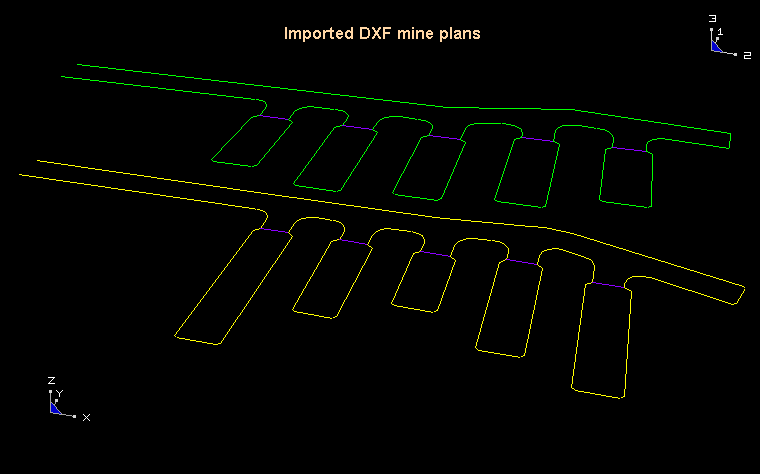
Fast 3D model construction from mine plans
The Map3D CAD interface has numerous features to make model building fast and easy. The newest of these features is the trace command. To build the drift layout illustrated below can be built with a few key strokes. We would first import some mine plans. These particular planes are in DXF format. Map3D can import DXF (AutoCAD drawing exchange format) and PNT (simple pen-up/pen-down format) files or digitize drawings directly from plans.
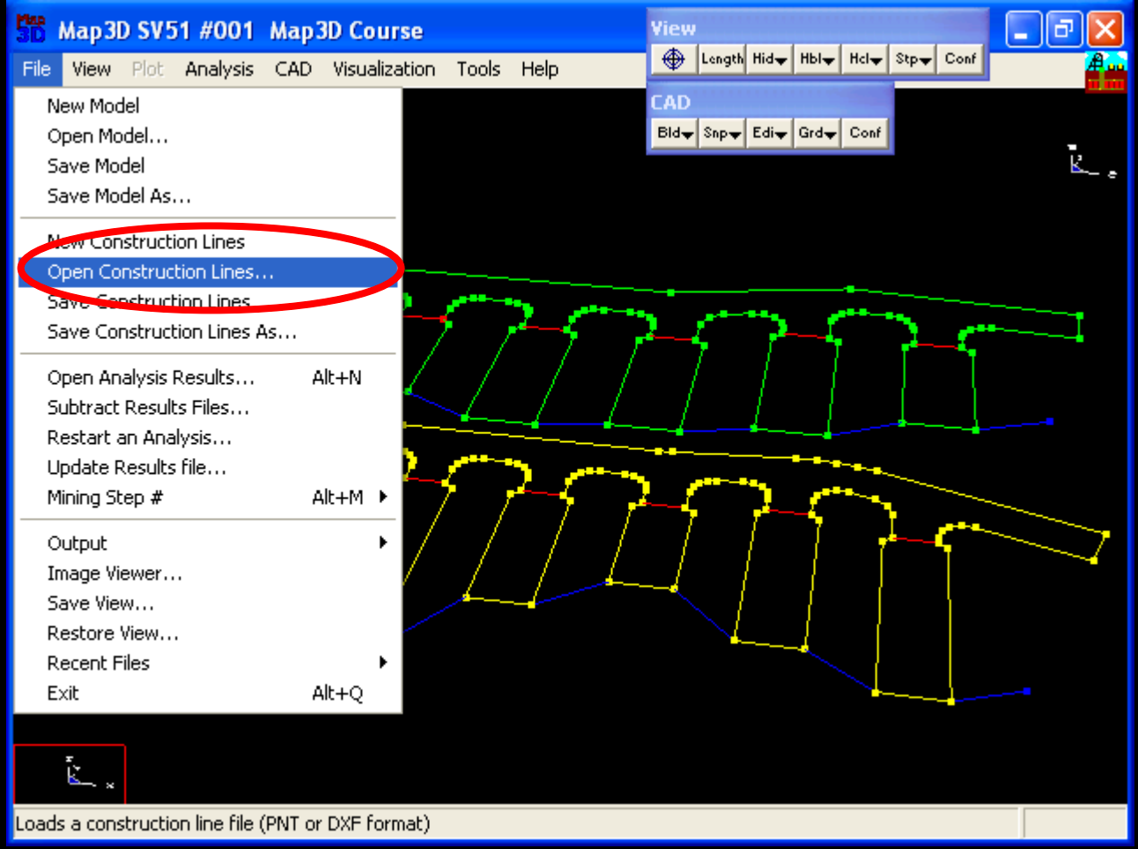
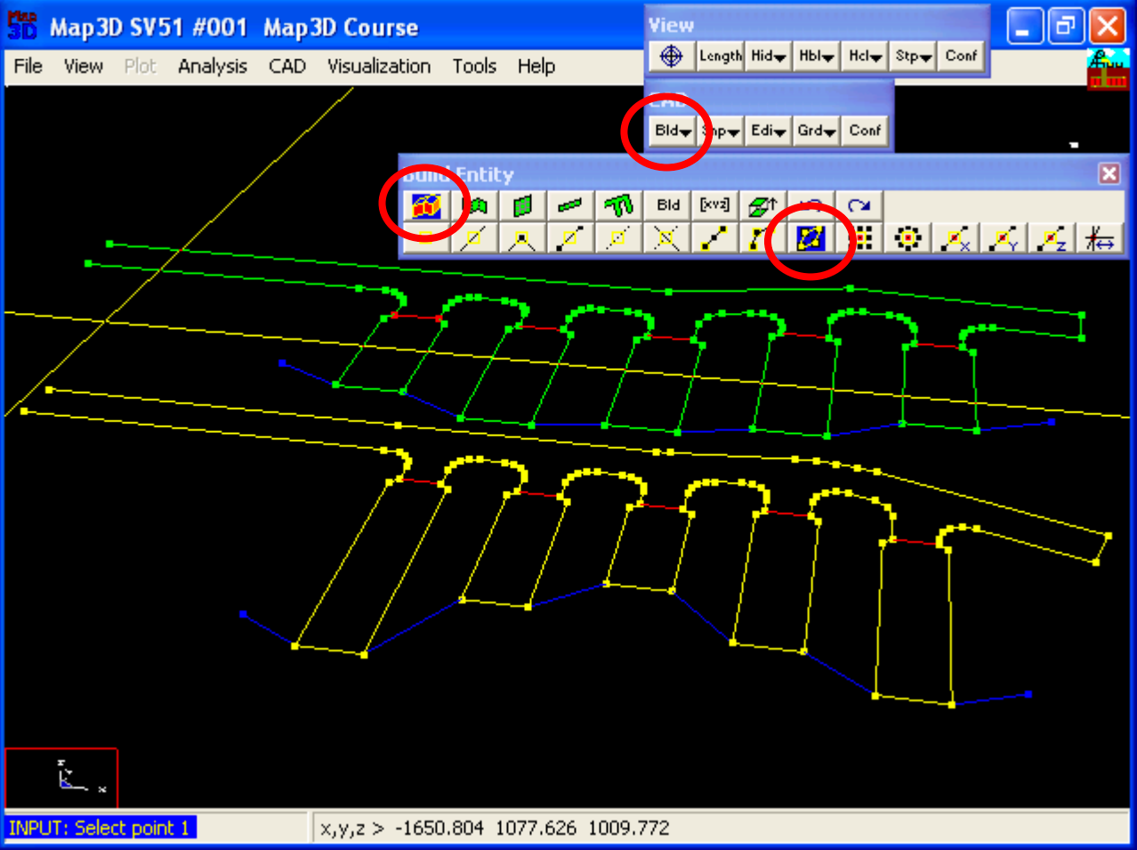
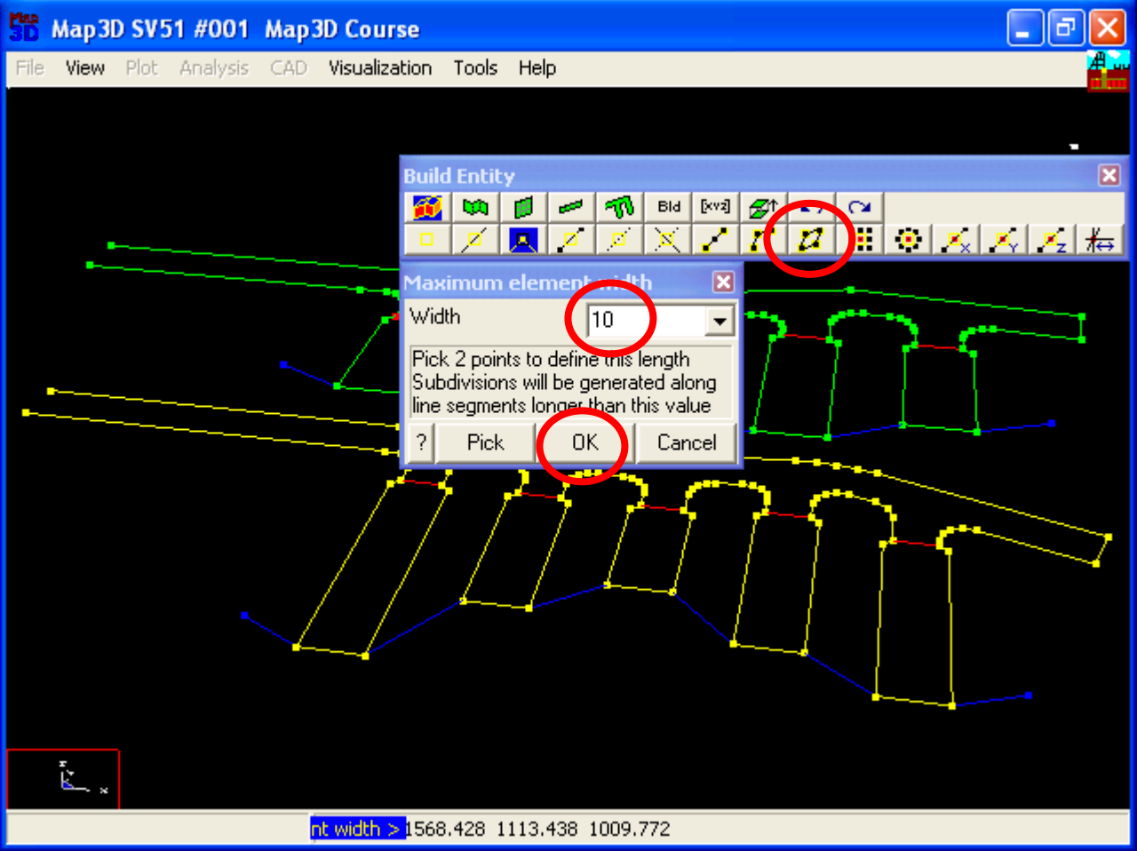
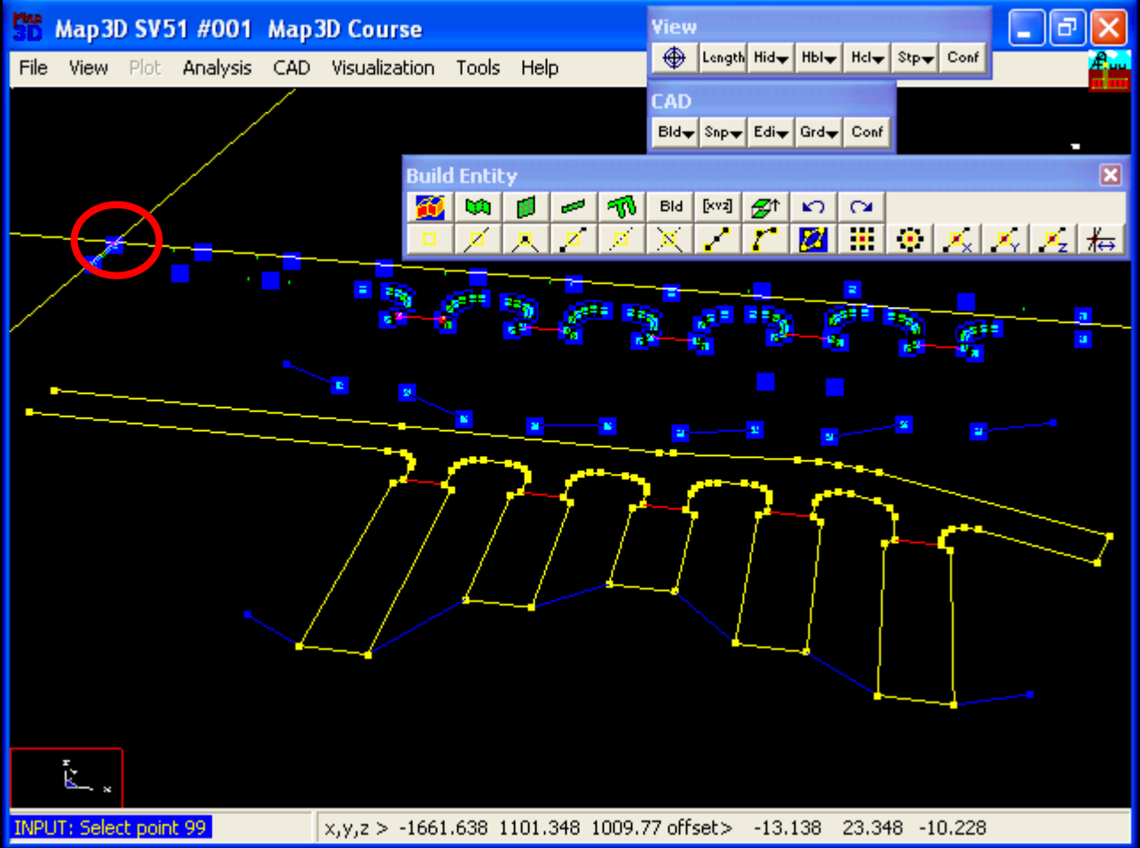
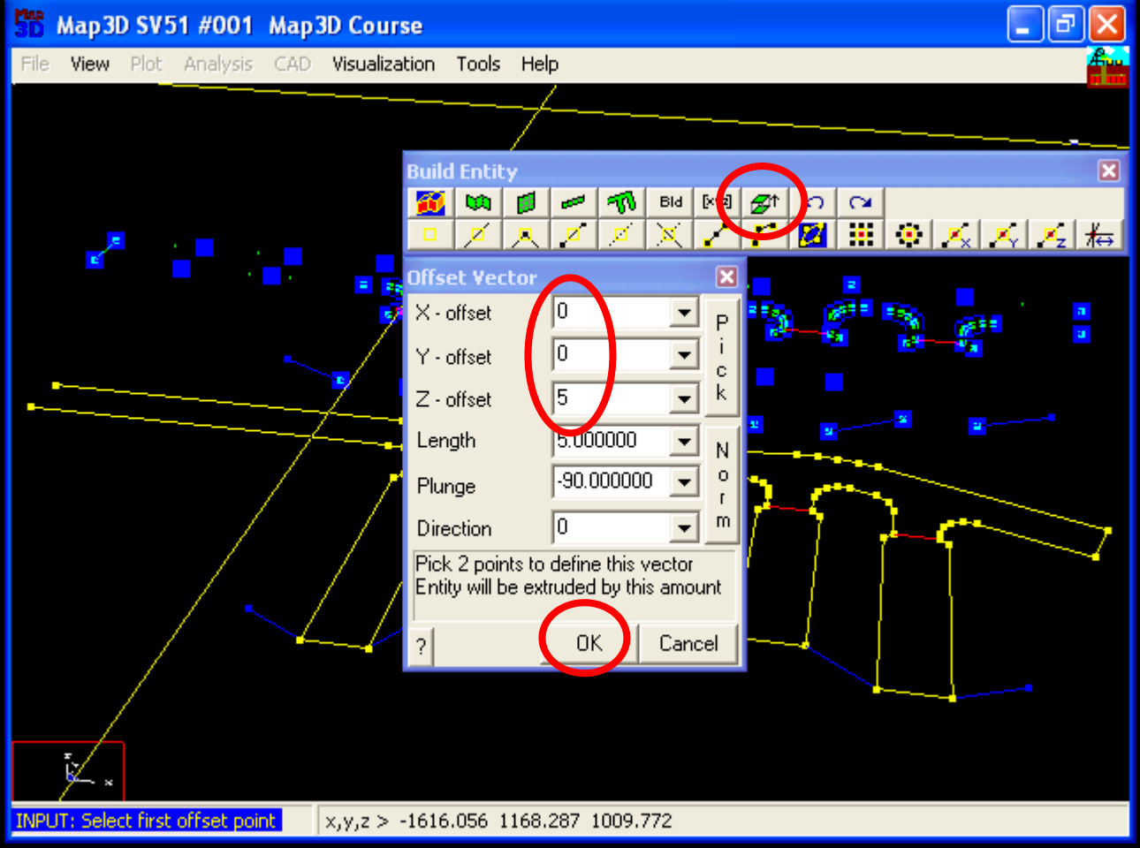
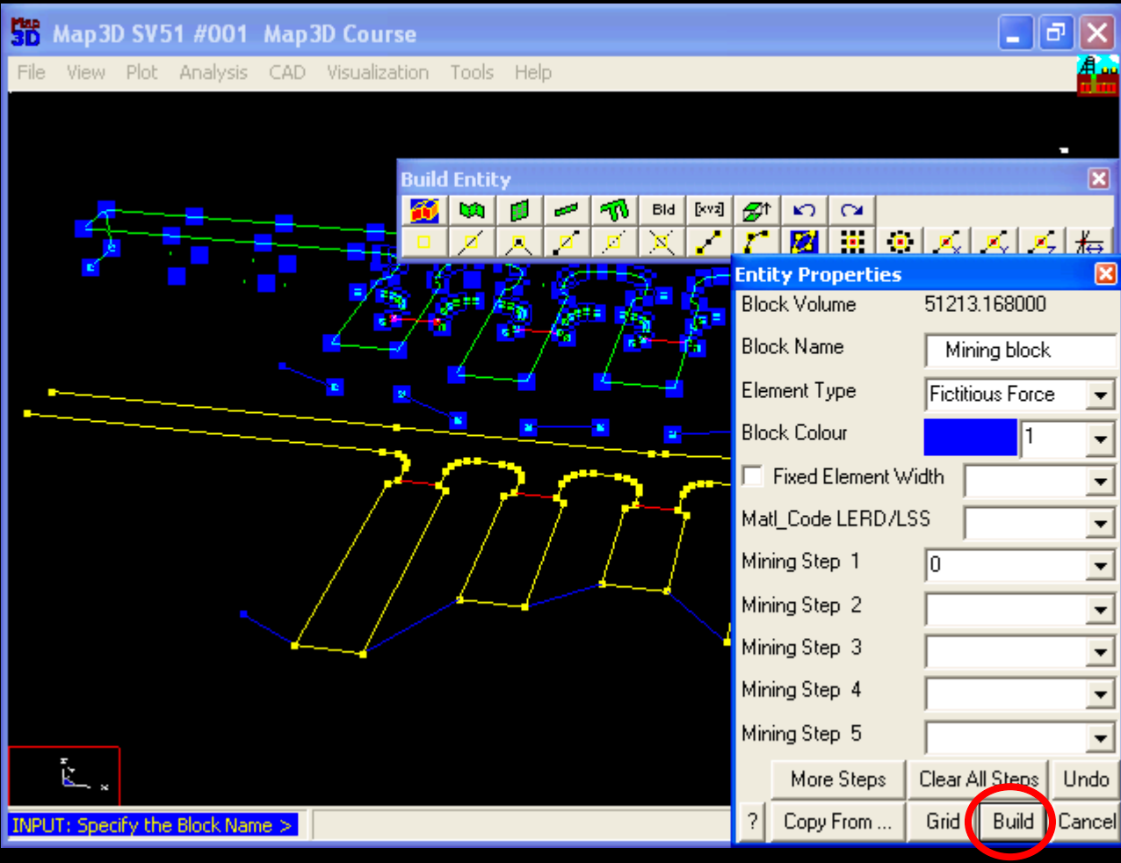
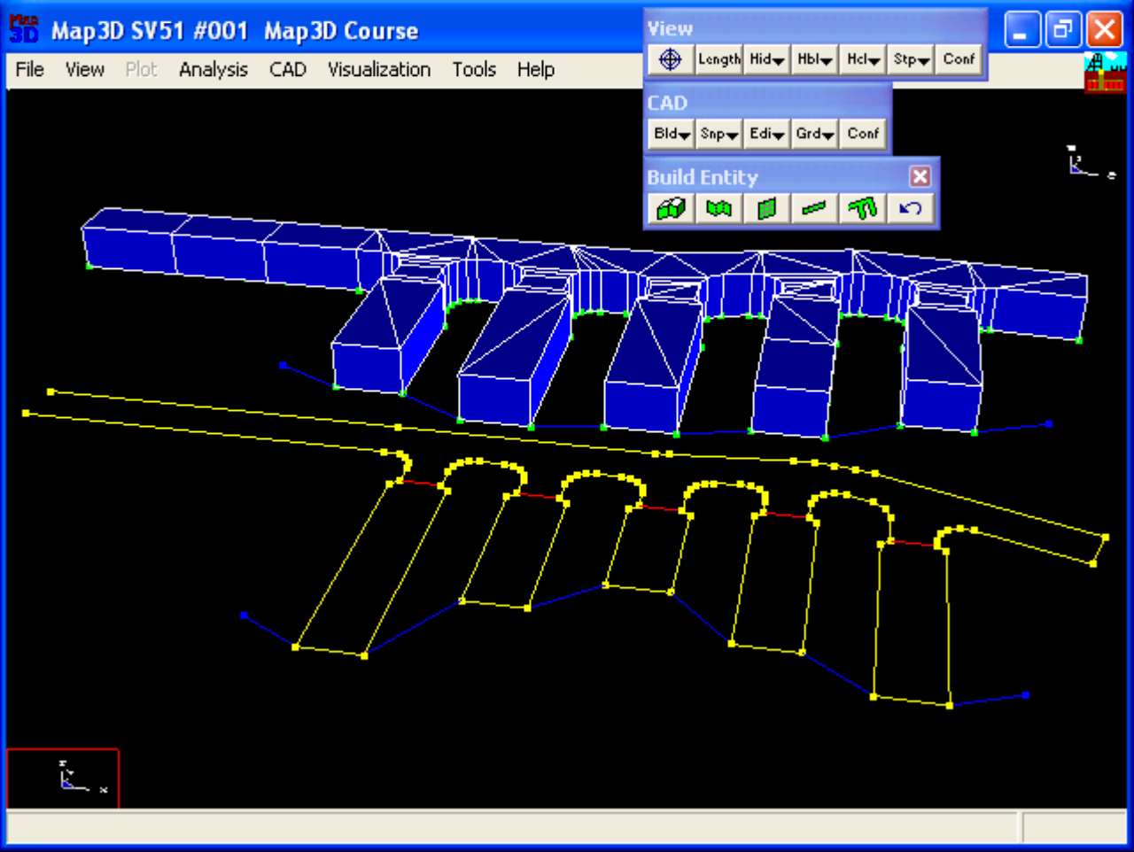
Sample Code
This entire operation can easily be completed in well under one minute.
- Unzip bulk.zip to create bulk.dxf
- To display these construction lines in Map3D, use File > Open (Construction Lines) and select bulk.dxf
- Begin building the floor plan, using CAD > Build > FFLoop.
- Enable trace snapping by selecting CAD > Snap > Trace Snap. Specify the maximum element width as 10. Select OK.
- Select the two end points on the green construction line as illustrated above.
- Close the loop by selecting the first point again.
- We now offset this loop to extrude 3D blocks using CAD > Build > Offset Remaining. Specify the offset vector as (0,0,5). Select OK.
- Now select Build from the entity properties dialogue box.
- The entire level of drifts will now be constructed.
